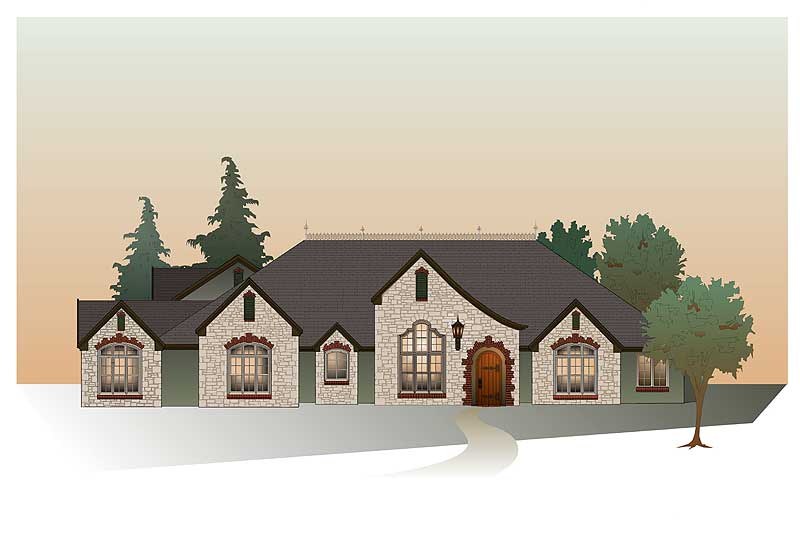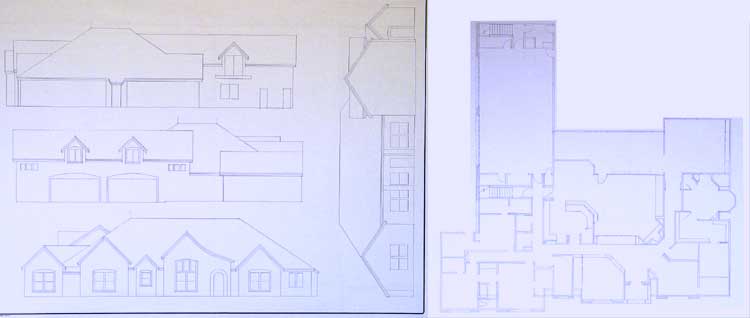| Elevation drawing developed from basic blueprint provided by client. Design elements provided include: entry gable, windows, stonework, brickwork, entry porch and door, attic vents, lighting, fascia design,roofline cresting, and all colors, |

|
| Basic blueprint provided by client |

|